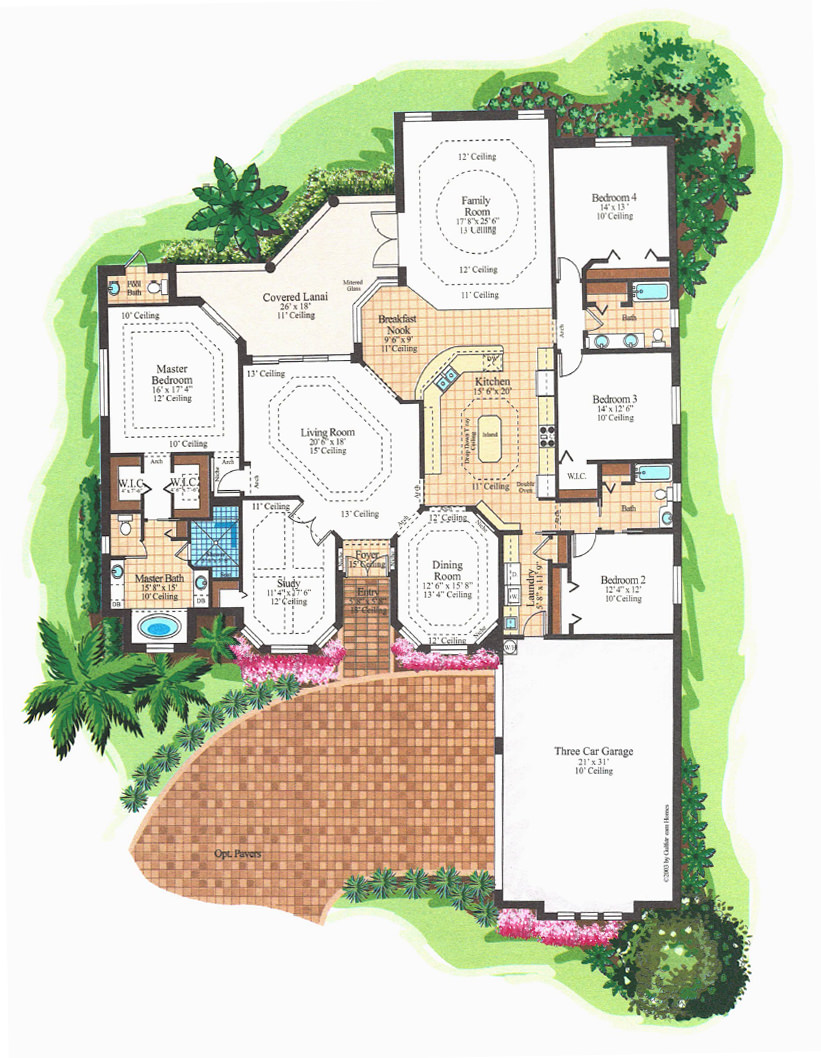When building a custom home, choosing the right floor plan to fit your home’s design is one of the most important aspects of the entire home building process. After all, you plan on living in that home for many years and dealing with a floor plan that doesn’t suit your needs is a recipe for disaster. That’s why it’s imperative to weigh in on your wants and needs in order to decide on the right layout for your home. There can be so many questions and so many ideas you may find, so let us help you narrow down what you really want and choose the right floor plan for your home design.
The Importance of a Floor Plan
A floor plan depicts the relationship between rooms, helping to visualize where everything will be located and how you would move throughout the space. Nailing down a floor plan is one of the first steps of the home building process, and it lets you work through any obstacles you may encounter with the home’s design, allowing you to make changes in the design before construction even begins. You may find that adding a door to the kitchen has the potential to cause a bottle-neck in traffic throughout the home and may opt for a more open floor plan. The key is to design your floor plan around how you’re going to use each space.
Consider Home Flow
How things flow from one room to another is important, and each homeowner will have a different idea of how their family will utilize the space. A good home flow makes for easier living, helping to alleviate stress and providing more convenience in day-to-day life. Having a floor plan that doesn’t work for your home design and your family’s needs will cause congestion and elevated agitation among family members.
Open Floor Plans vs. Closed Floor Plans
It seems as though more and more homeowners these days are opting for open floor plans. Although a more contemporary option, which allows for a more open space, each homeowner has different desires when it comes to their custom floor plan. You may come to find that you want the privacy that a more closed floor plan gives to a home, so let’s weigh the differences between both.
Open floor plans remove doorways and walls to allow for larger spaces where families can feel more together, even if they’re in different rooms. Other benefits of open floor plans include:
- Ease of entertaining guests—you can be in the kitchen preparing food, yet still feel included with your guests.
- Ability to keep watch over children.
- Better lines of sight and more light entering the room.
- Helps a small space look bigger.
Closed floor plans have their positive marks as well. Facilitating more alone time and privacy, closed floor plans create more specialized rooms in the home.
How to Choose the Right Floor Plan
In order to choose the right floor plan for your home’s design, you need to consider how you’re going to utilize the space. Consider traffic flow and also think about the overall look and feel that you want to achieve in your home. Do you want it to be more open and inviting or have more privacy? Are you trying to increase visibility and create a bigger space? Taking these items into consideration can help you make a better decision on what you want from your home.
The experts at Gulfstream Homes are ready to help you with your next custom project. Call (239) 254-1664 or visit www.gulfstreamhomes.com.


